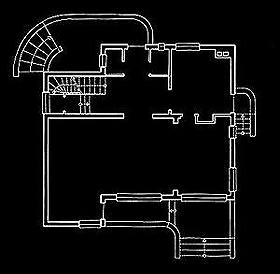The
modern movement can be described as minimalism.
In contrast to those classical buildings those were highly ornamented.
The modern housing were fuse to the functionalist aspect of a building itself. Making this modern houses “Clean”, the idea
behind it was that a modern houses would only follow the function of a
building. Either if it was to show the drastic changed between private vs.
public space. Ideas of framing what the architect wanted the user of the house
to see. The modern houses were all similar in the innovational way they used
their spaces as a module that was manipulated to the architecture needs.
 |
| The Steiner House |
Adolf Laos in 1910 design, The Steiner house was designed for the painter
Lilly Steiner. Located in a Vienna
suburb where the planning regulations were strong enough to have a direct
impact on the final design. Adolf Laos imposed by the shape of the site and
external forces like the planning codes. Decided to place a large window built in a
sloping roof. The large window at the front brings light into the atelier of
the painter, which was located at the ground level. He uses the idea of the modern architecture by a simple façade. He uses a semi-circular
metal-sheathed roof and articulating the transition between the front and
garden elevations.
The Steiner house
became highly influential example of modern architecture; it played a significant
role in establishing Laos reputation as a modern architect to the audience
outside of the Viennese community, and became an obligatory reference for architects
during the 1920s and 30s. Laos introduces the ideas of garden facades and an
example radical rationalist architecture. The façade was assimilated to the formal of purism of the 1920s. Laos the exterior was the public side of the
house; that is the reason for the bare wall surfaces. The interior was the
private side and reflected the owner's personal flavor.
A good a example of the new movement
of modern architecture is the works of Adolf Laos. He used a system of planning
call the Raumplan. As he stated in
shorthand record of conservation in Plzen (Pilsen) 1930“My architecture is not conceived in plans, but in spaces (cubes). I do
not design floor plans, facades, sections. I design spaces. For me” These
idea was categorized the organization of elements that would interact with each
other eliminating the central hall and adding a staircase. Laos also added the
introduction of light into his design which included the addition of windows in
the staircase. He wanted to create an experience for the space in a way that he
started to frame views around his design. The exterior of the façade were reducing
to its minimal form. Laos thought it was a way to show a distinctive
distinguishes between public and private. A house that shows his ideals is the Mr.
Muller house.
 |
| Mr. Muller House Purism Exterior |
 |
| Section Perceptive Elevation Between Spaces |
Victor Bourgeois a Belgian
architect and urban planner, considered the greatest Belgian modernist architect
and was invited to design a house for the Weissenhof Estate exhibition in
Stuttgart. Bourgeois used a similar way
as Laos designing it modern housing. He uses the same cleanness exterior. There
no ornamentation on the façade of the building. The entrance is hide by a curve wall making a clear
distinction between public and private space. Exploring his ideas in his floor
plan there a way of shifting a modular cube finds form of his design. These
ideas can be also express in the creation of his façade. These approaches were the ones the Laos was
taking as he sais his drawing do not reflect his architecture but his spaces
do.
 |
| Ground Level |
 |
Second Floor
Sources:
http://www.mullerovavila.cz/english/raum-e.html
|








I enjoy the selection of houses the you have above. Interestingly movement around the second house is pronounced while Loos focus' is on designing interior movement as is evident by the distinctive staircase solutions that he applied in the designs for the two houses. I appreciate your diagrams and links. Well done. Perhaps you could add a bit more context to the surrounding social- economics of the time.How were these houses perceived by the society? Did they develop a distinctive approach to structure?
ReplyDeleteDM