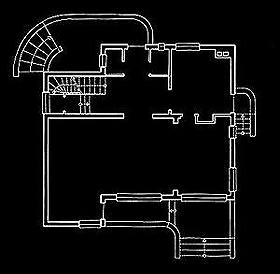Le Corbusier hold a vision of the ideal city, using nature as example. Corbusier would Avoid a Beaux Arts education, he rather believed in learning self doing it or by self educating themselves. At his early career he was influences by multiple architects and ideas. one power concept he adapted on his work was finding a way to reconcile the "Traditional Architecture and Modern Architecture." His early work concentrated in neoclassical style. One the revolutionary ideas he is very known is was the creation of the Dom-ino skeleton, This module consist in free floor plate known as planes and hold in place by columns, and foer Vertical circulation stairs case independent from structure. He view as these style could mass produce and the inside can be configure in any way you want. Since buildings is made of concrete it can last a longtime so it can be configure as many-times the owner needed the space differently. We can observe this was already implemented at Maison Cook House. which utilizes a free floor plan with a structure separated from the plan and arranged in a grid system.
| Domino-Plan http://farm1.static.flickr.com/116/314827020_97b9b7e2c4.jpg |
In the 1920 Le Corbusier was involve in the Purist Movement with an “interest in mechanization and pure proportion.” It influenced his later designs as well as the aesthetic of modern architecture. in the process of developing his work, Le Corbusier focus his work on creating proportions on his facades. Using ideas like the golden section he used a proportional system to communicate ideas on his design. The purpose was to achieve a aesthetic beauty. We are able to observe this idea on his work at Maison la roche.
| Golden Rectangle in his building or his 'Machines for Living'. http://eliinbar.files.wordpress.com/2010/02/le-corbusier0002.jpg |
Alvar Aalto also started out with Neoclassical and Rationalism, Later he turn in to developing a new form of Modernism. A good example of his work is Viipuri Library. IT started as a neoclassical building but later on the design process it transformed into a modernist design. Aalto career have many shifts on his design process, in the 1930 he turns to look in nature for inspiration. using natural materials. On his career he always focused on the texture of the surfaces of his designs. “human life and the natural landscape.”
| Villa Mairea- Alvaro Aalto http://www.lindsayrgwatt.com/archives/old_blog/16_London_Jaunt_files/villa_mairea_inset2.jpg |
Aalto used to design all the pieces of furniture in his residences. A clear example of this can be seen in the Villa Mairea were he use wooden poles as if the interior would be in a middle of a forest. These house represent an important move forward to functionalism leaving the neoclassical period behind. The wooden poles in a since frame the views creating an inviting social space. He approach his design in looking at the context of the building and making his building raise from the ground rather than plotting his building anywhere. The ideas was to used the geographic location to view climate systems an orientation of the building.
| Villa Mairea- Alvaro Aalto http://sp9.fotolog.com/photo/9/15/123/mai_2008/1233781680186_f.jpg
Mies’s designs changed throughout his career as it was influences by earlier architects. his design always features an emphasis on the on columns and monolithic walls painted white. This can be seen in the Tugendhat House, which uses chrome columns, polished marble, and a white uniform façade. Similar to the Barcelona Pavilion and to Le Corbusier, the columns and structure of the house are separated from the form, allowing the container to not be associated with the structure, an idea continued in the modern office building, as well as the free development of the interior.
|
| Tugendhat-Mies van da roe http://whc.unesco.org/uploads/thumbs/site_1052_0004-469-0-20100802164322.jpg |
Meis looked at nature, but instead of shaping his building like nature he used the idea of interlocking nature and people. The ideas was of creating an feeling the nature is inside. He achieve this by framing views. Look trough nature by transparency glass. Creating a separation but in physiological you feel as if you were outside because the used of the material. a perfect example of these can be seen in Farnsworth House that utilizes an almost entirely glass façade to allow for views out across the entire site. The house have simplistic form compare to its surroundings it creates a great contrast which make the design unique.
 |
| Farnsworth House Image source: http://maciejratajski.blogspot.com/2009/12/farnsworth-house.html |









